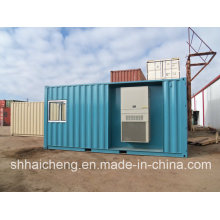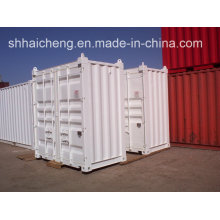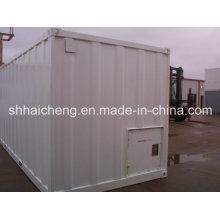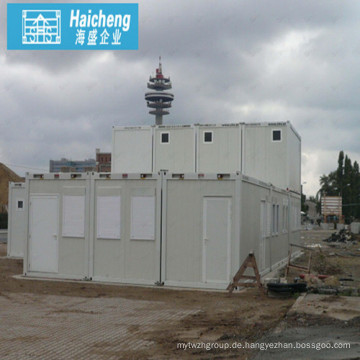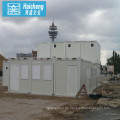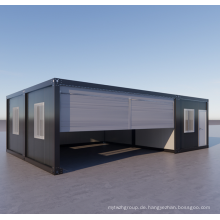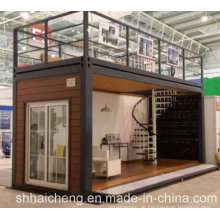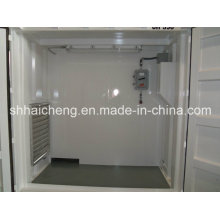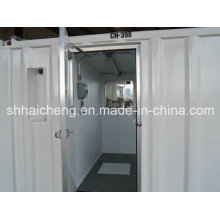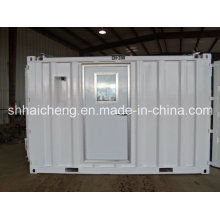Modularer Bürobau (SHS-fp-Gehäuse007)
Basisinformation
Modell: SHS-fp-housing007
Produktbeschreibung
Modell Nr .: SHS-fp-Gehäuse007 Seismische Widerstandskapazität:> Grade 8 Easy Built: Benötige nur 4 Stunden, um eine Einheit zu transportieren Transport Paket: Flat verpackt oder verpackt in einem Versandbehälter Herkunft: Shanghai China Größe: 2.435m * 6.055 * 2810 (Extern) Windwiderstand Kapazität:> 220km / H Warenzeichen: Haicheng Spezifikation: 20ft, 30ft, 40ft HS Code: 94060000
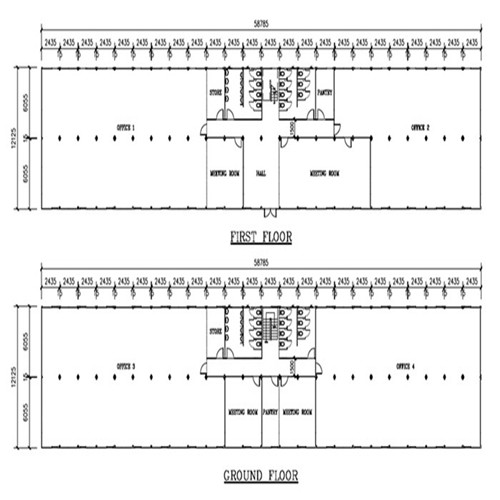
Multifunktions-Container-Module `Spezifikation:
Komplett transportierbarer und verwendbarer Container
Flat-Pack Container Vorteil:
1. Einfache Transporte - 4 6 Einheiten Flat-Pack in der Regel in einem Bündel verpackt, das in einem Standard 20 'Versandbehältergröße ist und durch Standard-Transportwagen transportiert wird. Es umfasst Standard-Gabelstapftaschen im Bodenboden, so dass es mit Gabelstapler auch ohne Kran beladen oder entladen werden kann. 2. Kostenersparnis - Die Flat-Pack-Einheit wird in Bündeln von 4 Einheiten oder 6 Einheiten geliefert, bis zu 75% der Transportkostenersparnis gegenüber modifizierten Behältern. 3. Einfache Montage - Mehr als 40% der Zeitersparnis beim Bau über traditionelle Bautechniken, da alle Strukturelemente werksseitig vorgefertigt sind, so dass 3 Facharbeiter die Montage der Standardeinheit mit-in 3 Stunden abschließen können. 4. Flexible Kombination - Flat-Pack-Einheiten können auf unterschiedliche Weise funktionieren und flexibel kombiniert werden, multimodulare Gebäude lassen sich problemlos durch Stapeln und Verknüpfung der Einheiten zusammenstellen und sorgen für genügend Platz für den Besitzer. 5. Green & Sustainable: Flat-Pack-Einheit könnte nach Abschluss eines Projektes abgebaut und für ein anderes wiederverwendet werden, da die Kabine Design der flexiblen Struktur ist. Alle vorgefertigten Teile sind recycelbar.

Multifunktions-Container-Module `Spezifikation:
Komplett transportierbarer und verwendbarer Container
Flat-Pack Container Vorteil:
1. Einfache Transporte - 4 6 Einheiten Flat-Pack in der Regel in einem Bündel verpackt, das in einem Standard 20 'Versandbehältergröße ist und durch Standard-Transportwagen transportiert wird. Es umfasst Standard-Gabelstapftaschen im Bodenboden, so dass es mit Gabelstapler auch ohne Kran beladen oder entladen werden kann. 2. Kostenersparnis - Die Flat-Pack-Einheit wird in Bündeln von 4 Einheiten oder 6 Einheiten geliefert, bis zu 75% der Transportkostenersparnis gegenüber modifizierten Behältern. 3. Einfache Montage - Mehr als 40% der Zeitersparnis beim Bau über traditionelle Bautechniken, da alle Strukturelemente werksseitig vorgefertigt sind, so dass 3 Facharbeiter die Montage der Standardeinheit mit-in 3 Stunden abschließen können. 4. Flexible Kombination - Flat-Pack-Einheiten können auf unterschiedliche Weise funktionieren und flexibel kombiniert werden, multimodulare Gebäude lassen sich problemlos durch Stapeln und Verknüpfung der Einheiten zusammenstellen und sorgen für genügend Platz für den Besitzer. 5. Green & Sustainable: Flat-Pack-Einheit könnte nach Abschluss eines Projektes abgebaut und für ein anderes wiederverwendet werden, da die Kabine Design der flexiblen Struktur ist. Alle vorgefertigten Teile sind recycelbar.
| Item | Description | |
| Structure | Flat pack | @ Cold rolled steel structure with corner casts and forklift pockets 90x256x2050mm @ Available size, 8ft x 10ft, 8ft x 16ft, 8ft x 20ft, 8ft x 24ft, 8ft x 30ft, 10ft x 20ft |
| Wall panel | Exterior Cladding | 0.5mm thick corrugated or flat galvanized coated steel sheet |
| Insulation | 60mm, 70mm, 80mm, 100mm | |
| Internal Cladding | @ Laminated E1 - Emission Valued 9mm thick chipboard; @ White 12.7mm thickness Glass - Magnesium Board MgO; @ Parallel compressive strength = 18.1 MPa; @ Formaldehyde emission ≤ 0.1mg/100g; @ Water expansion ratio = 0.2%; @ Low smoke and non-flammable; @ Flammability class A1 - non-combustible; @ Smoke density: low smoke emission; @ 0.5mm thick galvanized and coated color steel sheet. |
|
| floor | Floor Steel frame | @ 3mm thick cold rolled & welded steel profiles; @ Insulation Thickness: 10mm PU / 100mm mineral wool; @ Subfloor: 0.5mm thick, galvanized steel sheet; @ Floor Board: 18mm magnesium(water resistant v 100); @ The board complies with the emission value E 1; @ Parallel compressive strength = 35.7 MPa; @ Formaldehyde emission ≤ 0.4mg/100g; @ 1.5mm thick vinyl sheet; @ Flammability class B1 - hardly combustible; @ Smoke density class Q1 - low smoke emission; @ Welded seams. |
| Fiber cement floor | @ Density: 1.26kg/m 3 K= 0.18W/m*k; @ Waterproof, moisture content = 0.13%/m 2 @ Formaldehyde emission = 0.2 mg/ 100g; @ Deformation, parallel to the bending elasticity = 6055MPa |
|
| 18mm thick marine grade floor | @ Parallel compressive strength = 88MPa; @ Formaldehyde emission ≤ 0.4mg/100g; @ Deformation, parallel to the bending elasticity = 8030MPa; @ Waterproof, moisture content = 6.0%/m 2 |
|
| Insulation | Mineral wool | @ Density : 40kg/m 3 - 120 kg/m 3 (120kg/m3 = 0.25w/m 2 *k) @ Flammability class A - non-combustible; @ Smoke density class Q1 - low smoke emission; @ Certification : CE & GL; @ Temperature adjustment - 50c & 120c. K= 0.044W/m*k; @ Water Ratio ≤ 0.5%; @ Hygroscopic coefficient ≤ 5% & ≥ 98%. |
| PU Foam | @ Density : 30kg/m 3 - 40 kg/m 3 (40kg/m 3 = 0.044W/m 2 *k) @ Flammability class B1 - non-combustible; @ Smoke density class - low smoke emission; @ Compressive strength > 150MPa; @ Water vapor absorption ≤ 6.0ng(Pa*m*s ); @ Hygroscopic coefficient ≤ 4%. |
|
| Glass wool | @ Density : 16kg/m 3 - 24kg/m 3 @ Flammability class A - non-combustible; @ Smoke density classQ1 - low smoke emission; @ Coefficient ≤ 4% |
|
| roof | Roof Steel Frame | 4mm thick cold rolled & welded steel profiles |
| Roof Cover | 0.5mm thick galvanized sheet & double folded in the roof middle; Insulation Thickness: Ceiling Panels: 100mm 9mm chipboard(V20), White(Usual); 50mm 50mm Steel Sandwich panel(Option 1); 100mm 12.7mm Glass Magnesium Board(Option2); |
|
| Corner posts | 4mm thick cold rolled & welded steel profiles, Screwed to the floor base frame and roof frame. 3mm thick cold rolled & welded steel profiles, Screwed to the floor and roof frame. | |
| Door | Right or left hand hinged; Inward or outward opening; Steel frame with triangular wrap-around sealing; Door blade with galvanized steel sheets on both sides; Insulated with honeycomb; Aluminum or Steel type; Regular size: 870*2040mm, 870*1995mm. | |
| Window | @ PVC frame with insulated glazing and integrated Aluminum roller shutters; @ Color: white; @ Tilt & turn mechanism or sliding; @ Regular size: 800*1100mm. |
|
| Electrical | @ CE,AS/NZ,UL. | |
Produktgruppe : Bürocontainer
Premium Related Products
andere Produkte
heiße Produkte
PTJ-8x10D Luxus-Container-Häuser10FT Standard Fertigmodelle in Australien10 / 16ft Containerhaus mit WC für BüroGut entworfenes Hign Quality Container House2016 kostengünstiger kleiner FertigstahlkioskLow-Cost-Qualität leichte Stahl Struktur Haus Werkstatt / LagerhausKommerziell schnell montieren vorgefertigte Stahl Struktur Rahmen Schule Gebäude HausEPS Sandwich Panelwand kostengünstige Prefab modulare Container Bad HausBillig schnell bauen temporäre vorgefertigte Flüchtlingslager HausISO, CE-zertifiziert Luxus vorgefertigte Container Bürohaus in ChinaEPS Sandwich-Panel modular vorgefertigte Container Bad Haus zum VerkaufBillig nach Maß vorgefertigte Containerhaus SelbstkücheLow-Cost-Großhandel vorgefertigte leichte Stahl Struktur Rahmen HausAttraktives Design einfache Installation modernes Fertigmodul Behälter Bad HausHochwertige unterschiedliche Größe Kalt Prefab Lager Container Haus niedrigen PreisBaustoffe Einkaufszentrum vorgefertigte Kaffeehaus
